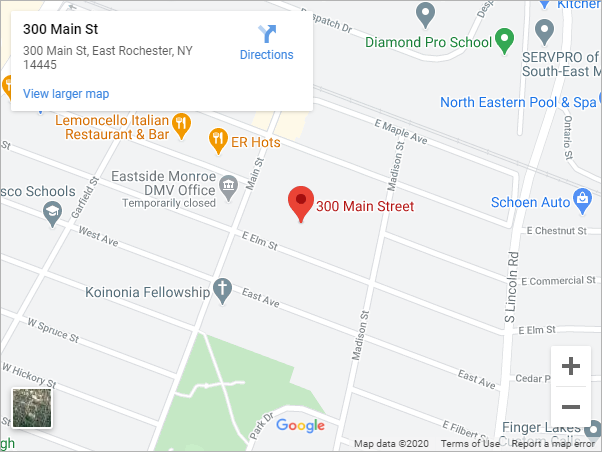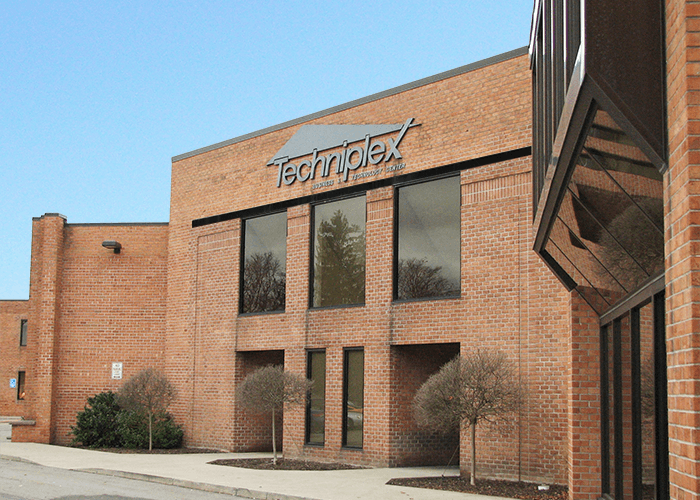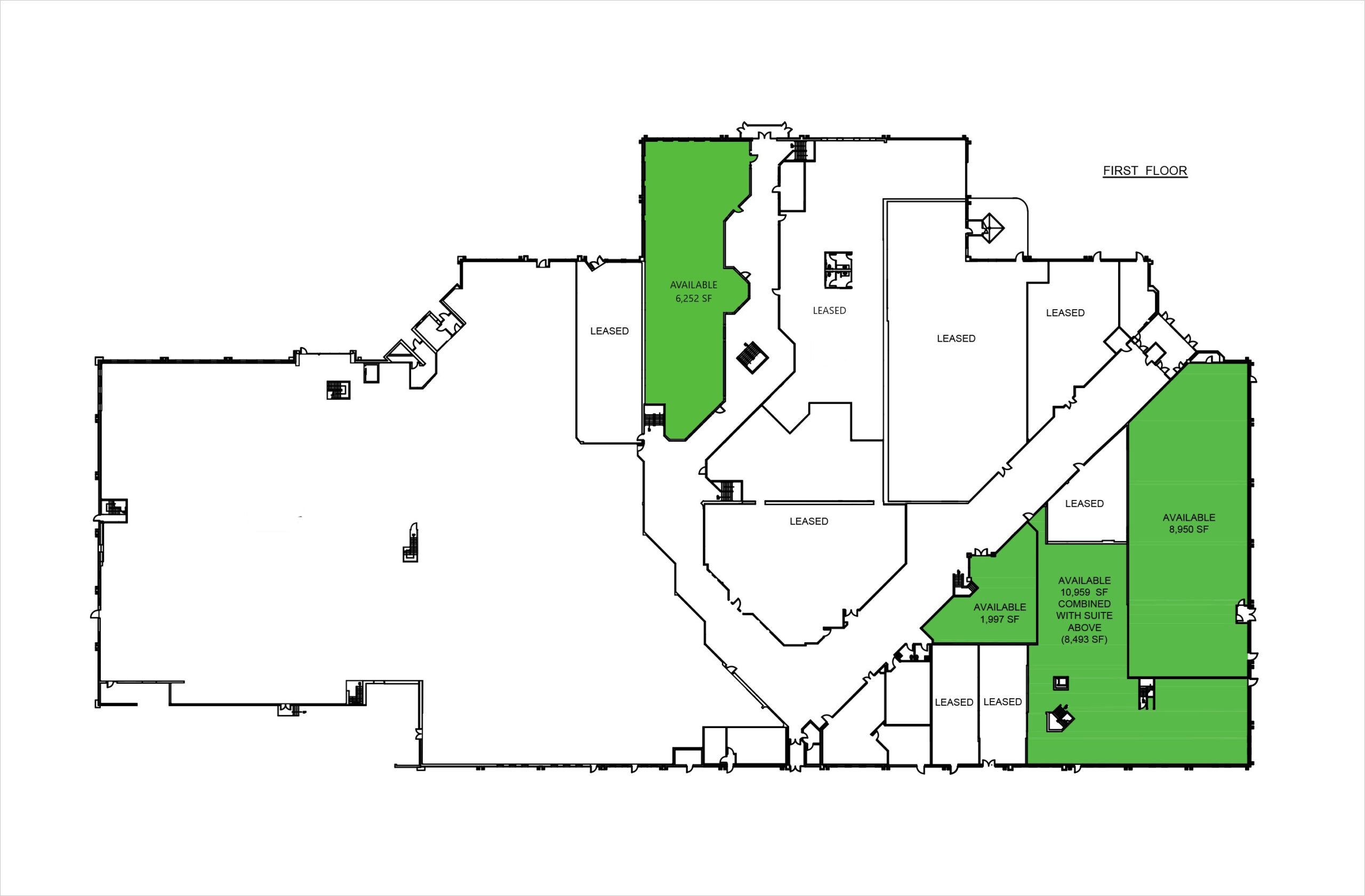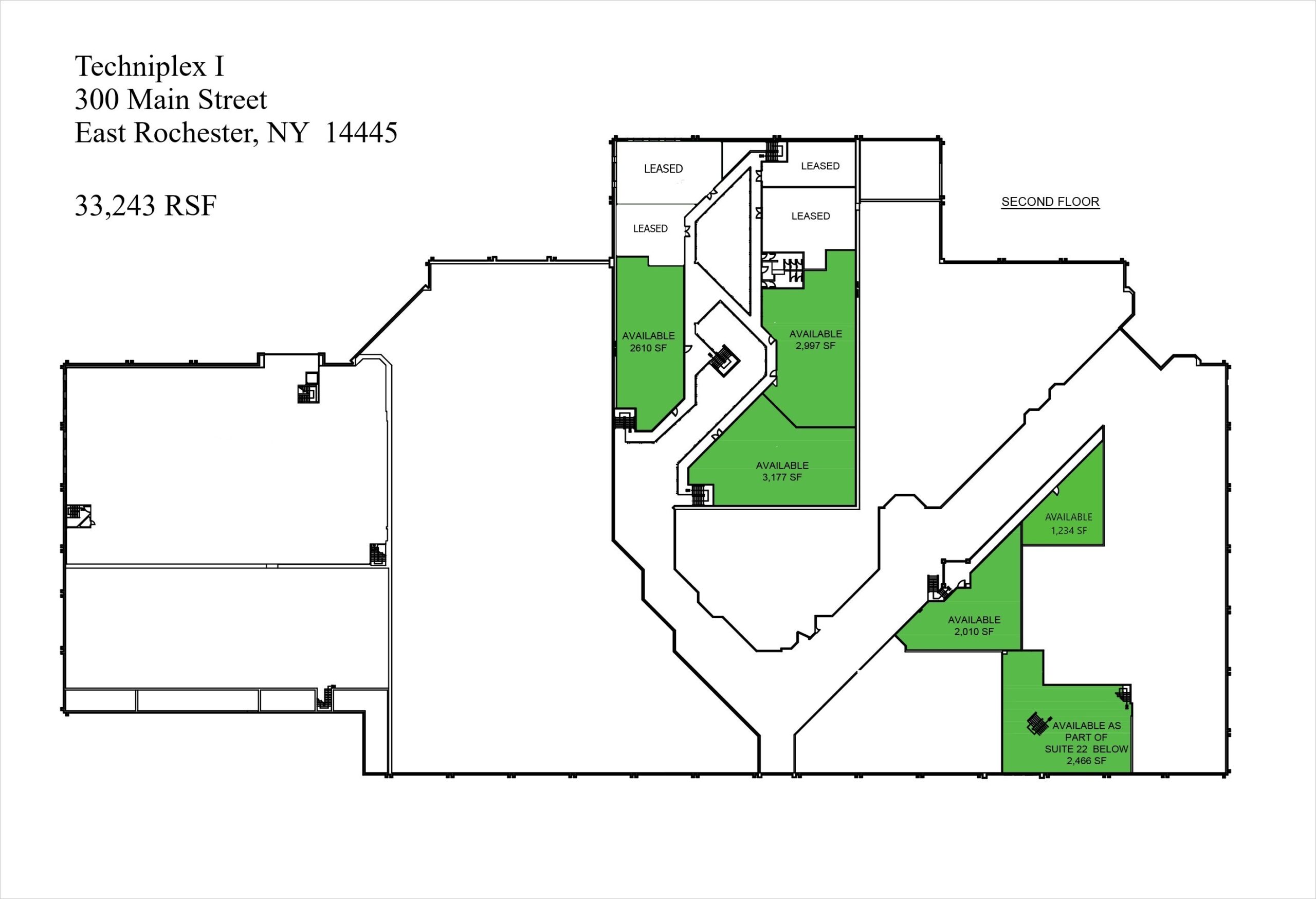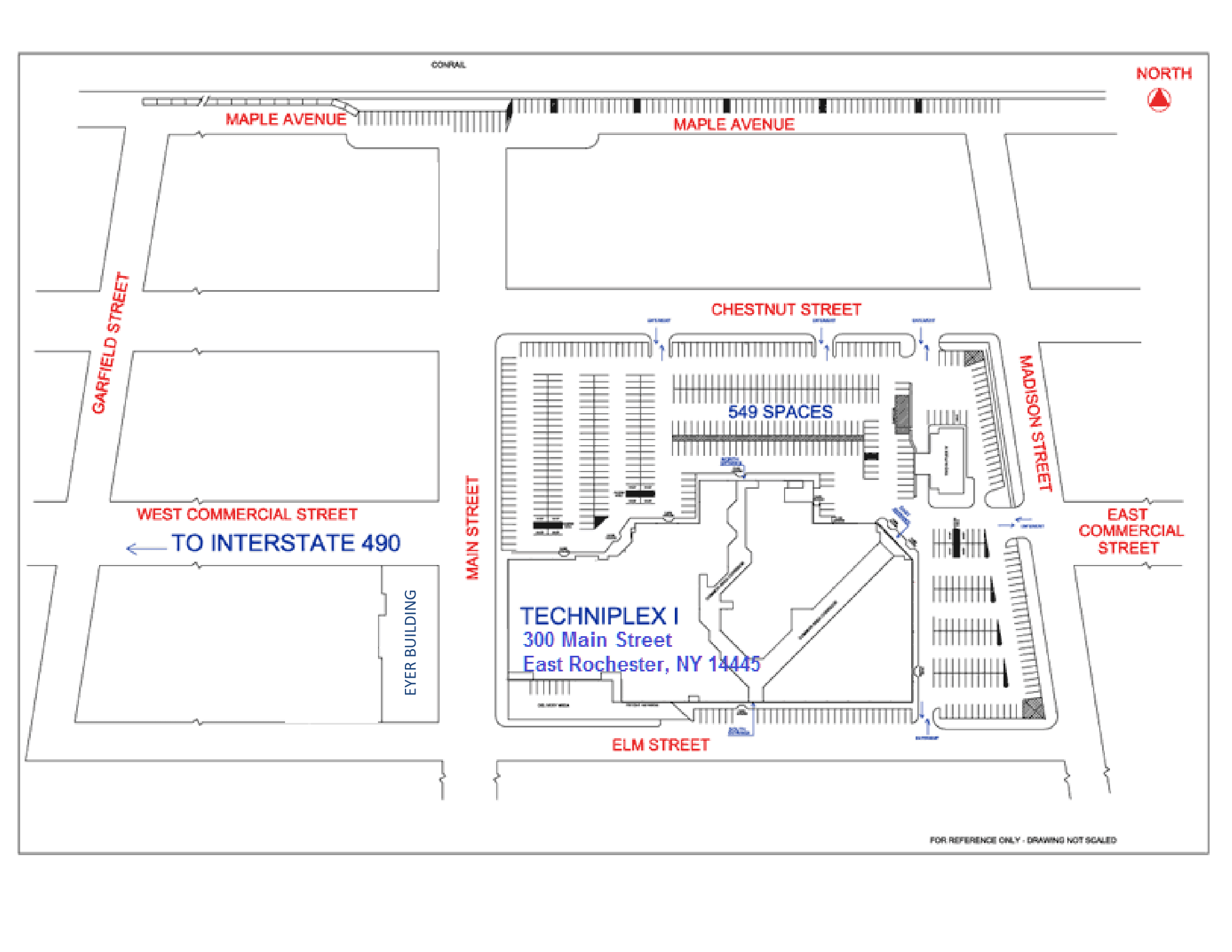
Techniplex I
Location: 300 Main Street, East Rochester, NY 14445
Rentable Square Footage: 152,395
Need more information?
Will be 2′ x 2′ lay-in, reveal edge, sound absorbent, suspended acoustical ceiling tile on metal grid, at a height of 9′ above finished floor.
LIGHTING:
2′ x 4′ – Indirect Recessed FluxGrid LED light fixtures. Arrangement of one unit per 100 square feet of rentable floor area.
WALLS / PARTITIONS:
Walls separating tenant’s demised premises shall be constructed using 6″ steel studs with 5/8″ gypsum board on each side, finished to the underside of the deck above, insulated, taped, spackled and painted. Interior tenant partitions shall be constructed using 3 5/8″ steel studs with 5/8″ gypsum board on each side, taped, spackled and painted. The wall cavity will be filled with 3″ fiberglass sound batt insulation.
DOORS / HARDWARE:
Entry to the demised premises will be 1 3/4″ x 3′-6″ x 7′-0″ bronze anodized aluminum with full glass panel and equipped with lock set and closer. Interior tenant doors will be 1 3/4″ x 3′-0″ x 7′-0″, solid core red oak commercial grade, with Schlage passage set / lock set hardware (ADA Approved).
FLOORING:
Premium quality flooring consisting of carpeting, vinyl composition tile and ceramic tile, will be installed. Carpet or vinyl wall base as appropriate.
WINDOW TREATMENTS:
Landlord will furnish and install 1″ metal horizontal window blinds – Hunter Douglas or equal on all exterior windows.
ELECTRICAL SERVICE:
To a distribution panel which shall have the capacity of 7.0 watts per square foot; to provide 5.5 watts per rentable square foot @ 120 volts for power distribution, and 1.5 watts per rentable square foot for lighting.
Duplex receptacles –one 20 amp. 120 volt receptacle per 150 sq. ft. of floor area.
Switches–one per room or bay if open area.
HVAC:
System with necessary ductwork to serve interior demised area. Said system shall be designed to be capable of maintaining within tolerances normal in first class office buildings and subject to density factors of not more than one (1) person per 200 square feet, nor more than 7 watts (2.0 lighting; 5.0 power) of electrical load per square foot of each served. Heating and air conditioning system to be capable of maintaining the following conditions throughout the demised premises:
Summer: 74 degrees Fahrenheit dry bulb + – 2 degrees Fahrenheit
Winter: 70 degrees Fahrenheit dry bulb + – 2 degrees Fahrenheit
Year around daily ventilation comprising a minimum of 20 C.F.M. of fresh air, tempered as required, per person.
FIRE PROTECTION:
Wet fire sprinkler system throughout in accordance with the building standard plan at ceiling height. In any event, such system shall be sufficient to comply with all applicable laws, regulations and ordinances. Electronically monitored fire alarm.
Year Built: 1973
Project: Recycle — Retail Mall to Office High Tech
Building Type: Steel Frame; Slab on grade; Brick 4 sides with block back-up walls
Zoning: Limited Commercial
Occupancy Rating: C1; C2; C3
Land: 7.96 Acres
Stories: One (with 2 floors in various locations)
Roof line: 19′ 4″
Underside of joist: 17′ 4″
Ceilings: Suspended grid – 8′ to 14′
Floor Area: Gross: 181,659 square feet
Rentable: 156,012 square feet
Floors: 2 levels – Various locations
Partitioning: Existing Tenant Layout — Metal Studs and Drywall
Parking: 547 spaces — lighted
Roofing: Flat – single ply Carlisle membrane
HVA/C: Forced air electric heat — 100% Air Conditioned; Roof-top units Individually metered — some included in rent
Fire Protection: Fire Sprinklers throughout; Doyle Security fire alarm system
Flooring: Carpets, Ceramic Tile, V.C.T.
Lighting: Incandescent; H.I.D.; Indirect Volumetric light fixtures Individually metered
Electric Service: 1 ea. 2,800 amps; 480/277 1 ea. 1,600 amps; 120/208 — 3 phase
Telephone Service: Incoming Lines — 500 pair
Internet Service: DSL and Fiber
Exterior Partitions: Steel Studs / drywall w/ 8″ block back-up
Finishes: Paint; Wallpaper; Oak Trim; Glass
Local Eateries:
Hollycake House
Dunkin’ Donuts
Tim Horton’s
Leo’s Bakery
Crust Pizza
ER Hots
Guacamole Authentic Mexican Taqueria
Good Smoke BBQ
Eastside Diner
Landmark Family Restaurant
George’s Restaurant
Fast Food:
Wendy’s
Salvatore’s Pizza
Burger King
Bill Gray’s/Abbott’s Custard
Bruegger’s Bagel Bakery
Popeye’s Chicken
Pizza Hut
Subway
Abbott’s Custard
Casual Dinning/Bar:
TP’s Sports Bar
Joey’s Pasta House
Charlie Brown’s
CJ’s Sports Bar
Signature’s Humphrey House
McArdle’s
Fine Dining:
Lucca’s Northside Kitchen
Lemoncello’s
Perlo’s
Michael’s Valley Grill
Richardson’s Canalhouse Inn
Burgundy Basin Inn
Horizons Restaurant at Woodcliff
Clark House at Shadow Pines
Hotels/Motels:
Courtyard by Marriott
DelMonte Lodge – Pittsford
Brookwood Inn
The Lodge at Woodcliff
Banks:
Key Bank
M & T
Chase
Citibank
Child Care:
Pea Pods Childcare Center
Storybook Child Care – Fairport Rd.
Generations Child Care
Health/Fitness Clubs:
Push Fitness – Fairport
Rochester School of Fitness at Techniplex III
Shopping:
Panorama Plaza (includes Tops Friendly Market)
Country Club Plaza (includes Wegmans Food Pharmacy)
Eastview Mall
Cobblestone Court
Pittsford Plaza
Miscellaneous:
East Rochester Post Office
East Rochester Library
Eagle Dry Cleaners
Delta Sonic Car Wash
Auto Dealerships
Auto Repair Shops
Big Oak Driving Range

